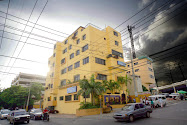Major changes are taking place at HAH with renovation of the
operating room suite and installation of a new laboratory. I travelled this past weekend with Ken
Breyer, Assistant VP for Construction and Planning at LLU to assess the progress
of the project. We arrived at 9 am on
Friday morning after an all night voyage from Los Angeles. The progress that has been made is remarkable
and the quality of workmanship is impressive. We spent the entire day going over each detail
of the plans with the construction foreman.
A multi faceted team coordinated
by Ken has lent expertise in the design and engineering of every detail. Although the complexity of the project has
progressively increased, as well as the time and resources required to complete
it; the final results will be worth the extra efforts.
Originally I had envisioned moving a wall or two, repainting
and resurfacing the floor. With the
intention to create a first rate facility some additional expertise was
consulted and it became evident that a more sophisticated plan would be
worthwhile. Additional storage, larger
operating rooms, replacement of entire electrical system, too much to list new
pieces of equipment, HVAC design with positive pressure airflow, plumbing
changes, new lighting, shelving, new doors, central distribution of medical
gases and other details have been added.
Francel and the workers have created a provisional OR suite in the previous emergency room which is quite adequate to handle a variety of cases.
Volunteer surgical teams are anxious to know when the
project will be completed. I won’t
guarantee any completion dates but the first construction phase will likely be
wrapping up in about one month. At least
two months will be required for the remaining acquisition and shipping of
equipment in a container from Loma Linda.
Installation of fixtures, furnishings and special equipment will then
likely require another two months. Best
case scenario currently puts us well into July.
Pictured below is a photographic update the progress.
 |
| Front Entrance - Desk will be resurfaced and modified |
 |
| Main hallway inside OR suite - all flooring removed |
 |
| Ken in front of existing OR 2. OR 1 on the R is being renamed OR 3 |
 |
| Pile of rubble from tile removal with 8 inches of lime rock |
 |
| The new OR 1 (was old small OR on the L, now twice as big) |
 |
| OR 2 showing removal of med room in between OR's |
 |
| OR 3 also bigger without intervening med room |
 |
| Ken going over details with foreman Alfredo |
 |
| Enlarged storage room (only partially shown) |
 |
| Break room/Kitchen |
 |
| Plans |
 |
| Workers take a break |
 |
| Corbels with rebar designed to withstand major quake |
 |
| View down hallway from near scrub sinks |
 |
| Central sterilization |
 |
| Recovery room (inside OR suite) |
 |
| Provisional OR - central sterile |
 |
| Provisional OR |
 |
| Additional provisional OR |
 |
| Laboratory area under renovation. |

























